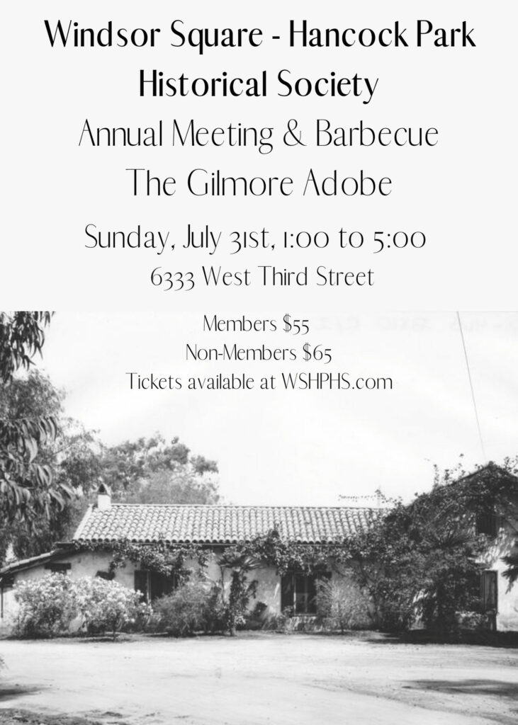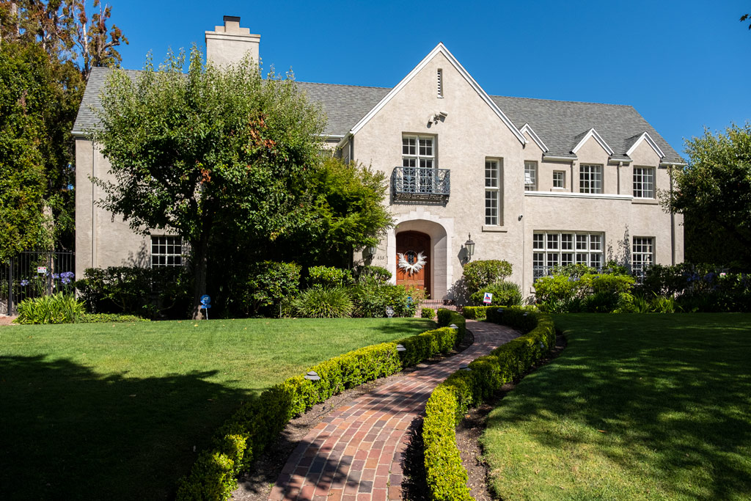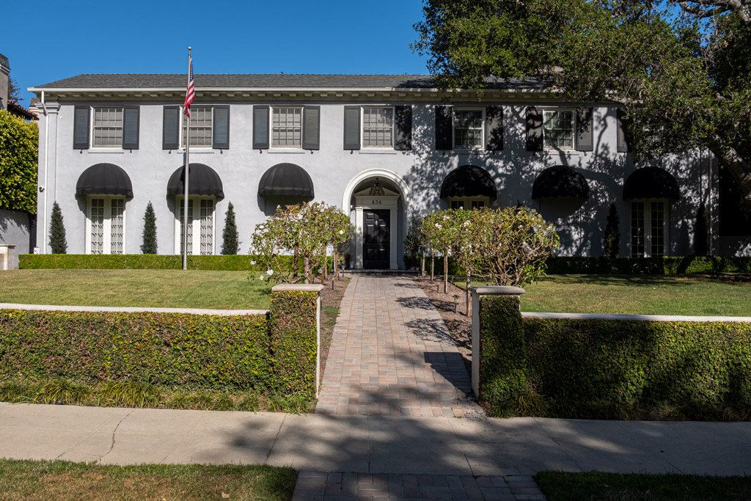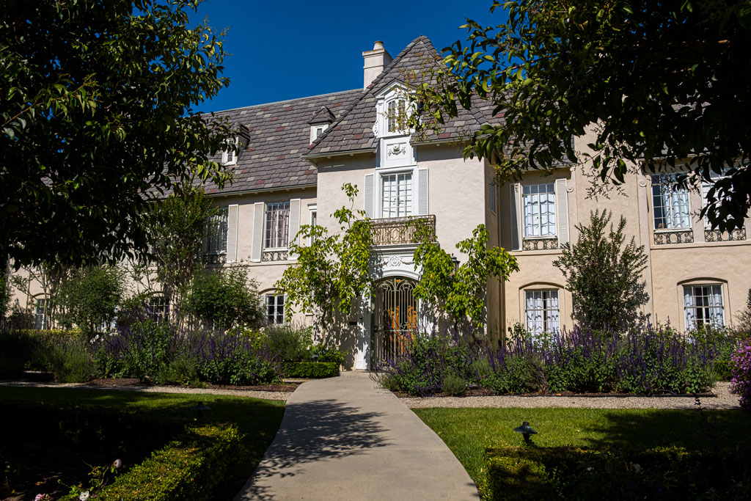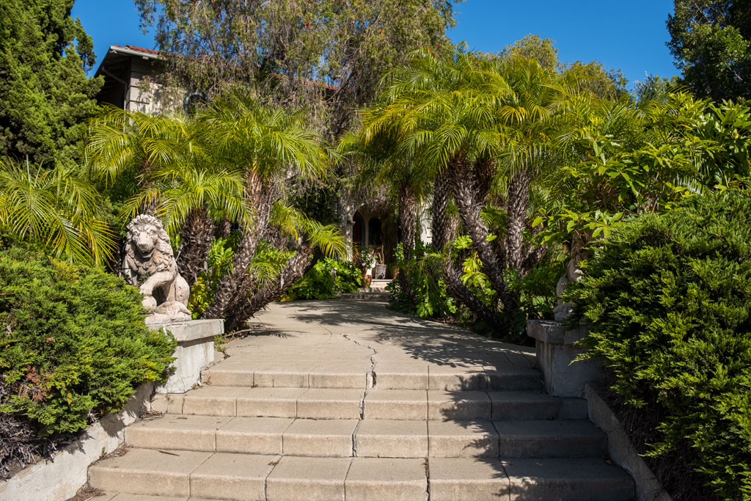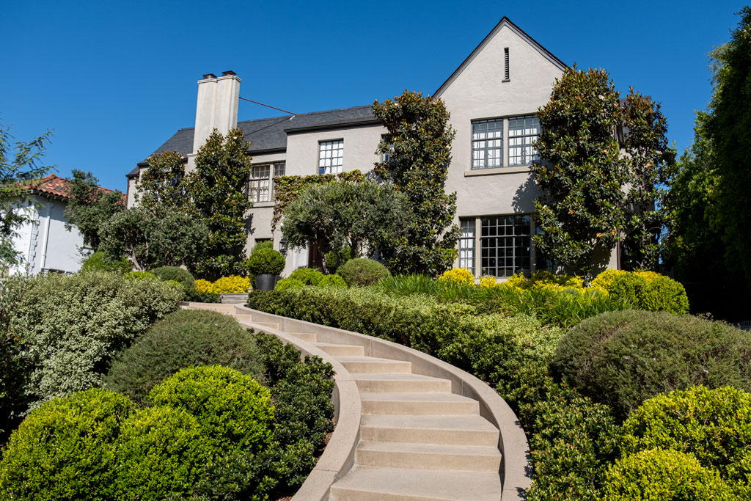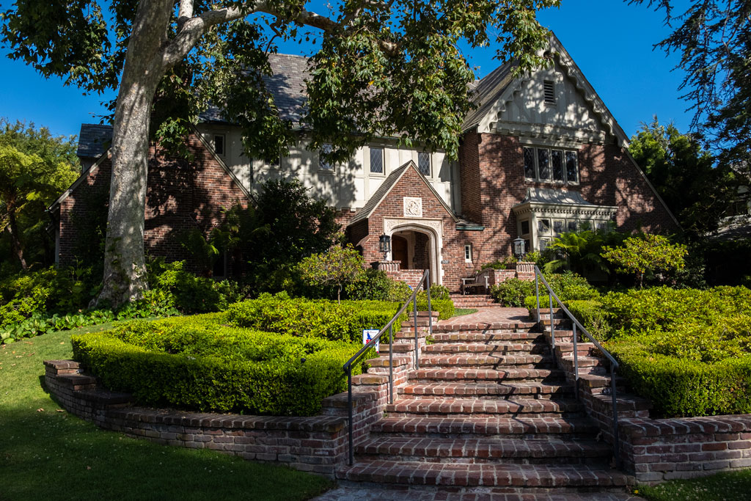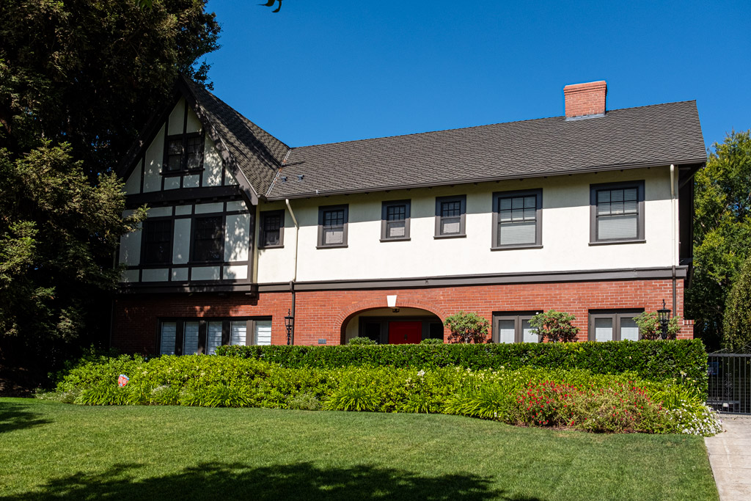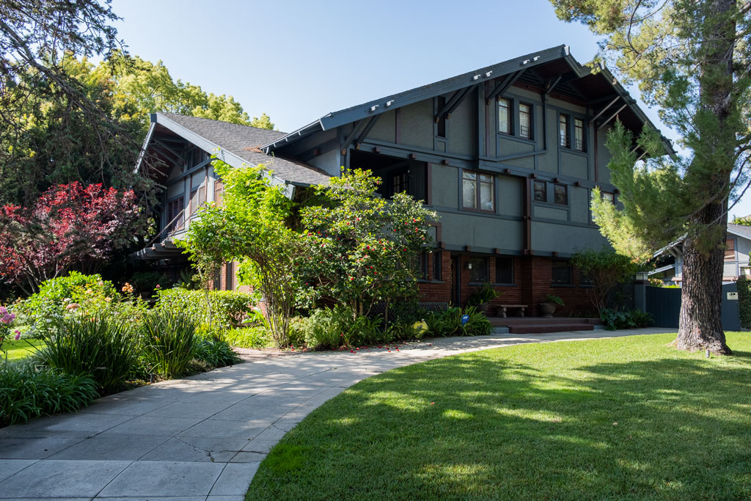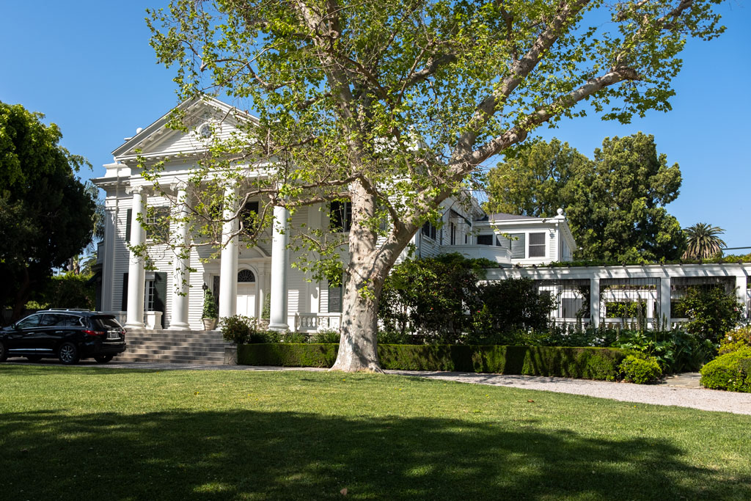Posts Tagged ‘Windsor Square Hancock Park Historical Society’
2022 WSHPHS Annual Meeting & Barbecue
Please join us at the historical Gilmore Adobe on Sunday, July 31st, from 1:00 to 5:00 for our Annual Meeting and barbecue. The Gilmore Adobe was built in 1852 and is located in that mysterious space at The Grove hidden behind tall walls, beautiful gardens, and colorful peacocks. Wedged between Maggiano’s, the former home of…
Read More435 So. Rimpau Boulevard, Hancock Park
This English style home was designed by architect John C. Austin and built by Joseph Elmer Carr for his investor son, Brenton Stanley Carr, who was married to Margaret Cuzner Carr. Margaret’s father was a partner in Kerckhoff-Cuzner Lumber, which supplied materials for this residence. The home has leaded glass windows and steel sashes brought…
Read More434 So. Rimpau Boulevard, Hancock Park
From “The Historical Observer” Fall 1982 The present Colonial residence of Mr. and Mrs. Thomas Hutchison was built in 1926 for Henry McKee of Barker Brothers. The 12-room house, built on a half-acre parcel, was designed by architect McNeal Swasey. The Hutchisons purchased it in 1981 from Jane and Pat Collee, who, as the third owners…
Read More355 So. Rimpau Boulevard
From “The Historical Observer” Fall 1987 A landmark home in Hancock Park, this French Chateau style residence is the design of a prominent architectural firm in the early 1900s — Chisholm, Fortine and Miekle. Built for the Thomas Ridgway family in 1932, the magnificent home stayed in the Ridgway family until purchased in 1986 by…
Read More304 So. Rimpau Boulevard, Hancock Park
Hand-painted ceilings are among the unique features of this Italian Mediterranean style home. Arched windows also contribute to the home’s beauty. Built in 1924 for the Dell’Acqua family, it had been owned by their descendants until 1986 when the home was purchased by the Ronald Auberts. The five-bedroom residence contains 6,637 square feet and has…
Read More533 So. Muirfield Road, Hancock Park
From “The Historical Observer” Spring 1993 Joseph Elmer Carr built this 1925 traditional English-style home for his daughter, Bernice Carr Kice. Architect John C. Austin, whose work includes Los Angeles City Hall and Shrine Auditorium, designed the home. In 1975, the estate of Bernice Carr Kice sold the home to its present owners. The spacious foyer…
Read More500 So. Muirfield Road, Hancock Park
From “The Historical Observer” Fall 1979 Muirfield Road curves westward by the Wilshire Country Club from Rossmore Boulevard above Third Street, then parallels Rossmore to Wilshire Boulevard. This quiet, tree-lined street was the second street mapped-out in Hancock Park (Rossmore being first) and it was on Muirfield that the first Hancock Park home west of Rossmore was…
Read More321 So. Muirfield Road, Hancock Park
The second home in tract 3819 was started in 1922 with plans by William T. Williams with the assistance of Isabel Davenport Shankland. The home was completed in February 1923 at a cost of $16,5000 for Mrs. Shankland, her husband Fowler, and their five children. The modified Tudor residence has seven bedrooms and a third…
Read More605 So. Plymouth Boulevard, Windsor Square
From “The Historical Observer” Fall 1988 Built in 1906 by architect Arthur Heineman, the three-story home at 605 So. Plymouth Boulevard is an excellent example of the California Craftsman style. The home, originally in downtown Los Angeles, was moved in the 1920s by John Bullock to property he owned between Sixth Street and Wilshire Boulevard on…
Read More419 So. Lorraine Avenue, Windsor Square
From “The Historical Observer” Fall 1988 “Sunshine Hill” is the name given to the Greek Revival estate originally designed for Mrs. Jeanette Donovan by architect Theodore Eisen in 1913. Built of sold California redwood, the house is a rare example in this area of the Classical Revival style so widely imitated on the west coast at the…
Read More
