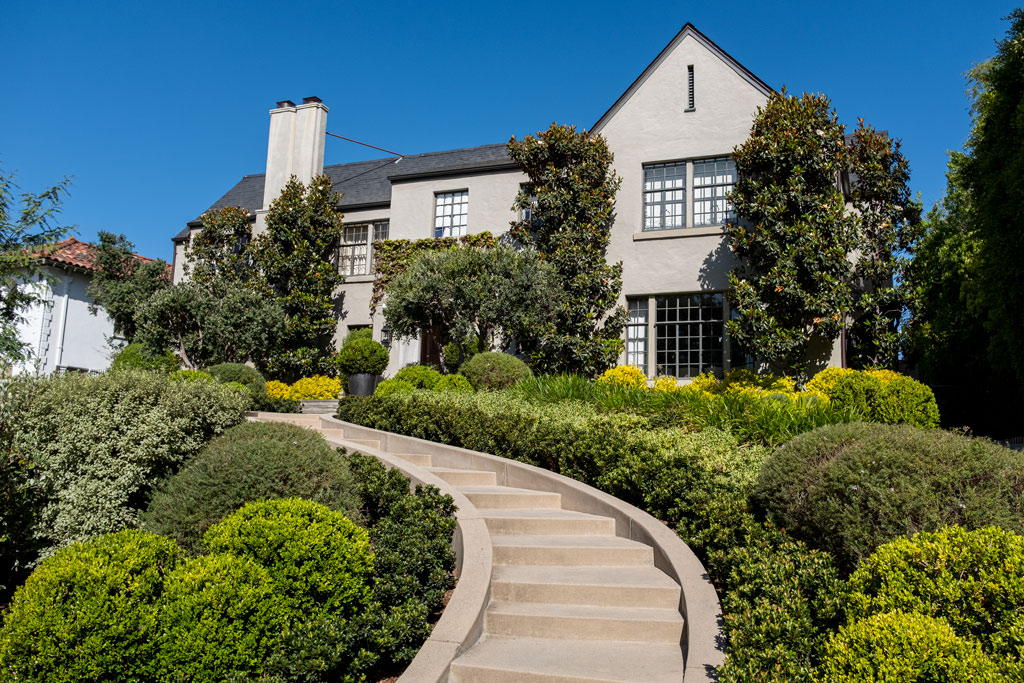533 So. Muirfield Road, Hancock Park

From “The Historical Observer” Spring 1993
Joseph Elmer Carr built this 1925 traditional English-style home for his daughter, Bernice Carr Kice. Architect John C. Austin, whose work includes Los Angeles City Hall and Shrine Auditorium, designed the home.
In 1975, the estate of Bernice Carr Kice sold the home to its present owners. The spacious foyer uses elegant Tudor styling and a remarkable staircase that’s a hallmark of this residence. The Tudor arch, an adaption of the late medieval pointed arch, is repeated in the windows and living room fireplace.
Adjoining the living room is a large study with dramatic leaded-glass windows that take in the formal garden with its graceful overhanging trees, all of which combine to make this a favorite room for family and guests.
At the rear of the property is a raised pool that gives the impression of continuous landscaping. This home is part of the third tract, No. 3819, to be opened by Mr. Hancock.
The first residents of Muirfield Road found only mud as there was no paved street, no curbs, and no sidewalks. The street, later to become the first concrete street in Los Angeles, derives its name from the American naturalist and writer, John Muir.
Supervisors: Michele Werdin & Gretchen Dockweiler
Interior research by Bill McWhorter & Tim Mundy
Historical research by Sid Adair & Joe Ryan
Transcribed by Beate Kessler, March 2021
Edited by Bret Parsons, January 2021
